A story about architecture with Cristina Caradim from Studio 2.1
Published: Interviews // Published 23.06.2023
Since she was a child, Cristina Caradim, architect with Studio 2.1 Architecture Office felt the need to develop her creative side, so she combined it with geometry, a branch of mathematics which expanded her knowledge about the properties of space. An art lover fascinated by the beautiful side of things, Cristina Caradim really loves her work, especially the designs appreciated by customers.
A graduate of "Ion Mincu" – University of Architecture and Urbanism, Cristina agreed to an inspirational interview about the purpose of art and beauty in our lives, but also about her two outstanding design projects: "Dancing Home" Duplex and "SOLARWINDS OFFICES".
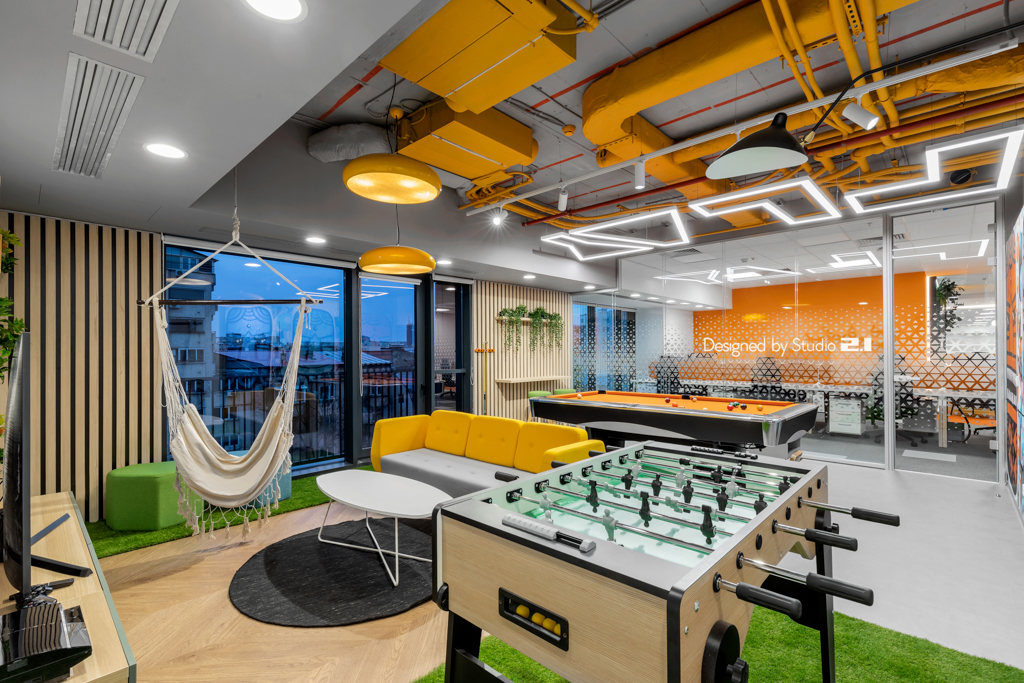
1. What’s your professional story? How did you choose to study architecture?
Cristina Caradim: Although architecture is an essential element in our daily life, sadly it is not studied in schools, not even as optional class, which made the choice very confusing to me from the beginning. As far as I'm concerned, I believe my passion for many activities associated with architecture has contributed to this choice. I have always enjoyed to develop my creative side by way of painting, drawing, modeling (the art of sculpting models from clay), while not neglecting my science skill – mathematics, especially geometry, responsible for my development in terms of spatial and geometric thinking. So, I’ve started my drawing classes during the first high school years with an architect from my hometown, a high school art teacher who advised me to move further and prepare my architecture entrance exam in Bucharest. At that time, the entrance exam was more competitive compared to these days, therefore I felt extremely motivated for this. As a result, I’ve applied that year first in Craiova – Civil Engineering, later in Cluj – Faculty of Architecture and Urban Planning, followed by Faculty of Architecture and Interior Architecture at "Ion Mincu" – University of Architecture and Urban Planning, just to be on the safe side and not losing my opportunity to become a student. Fortunately for me, I managed to get accepted among the first in all three universities, so the Bucharest choice –
my favorite – was obvious.
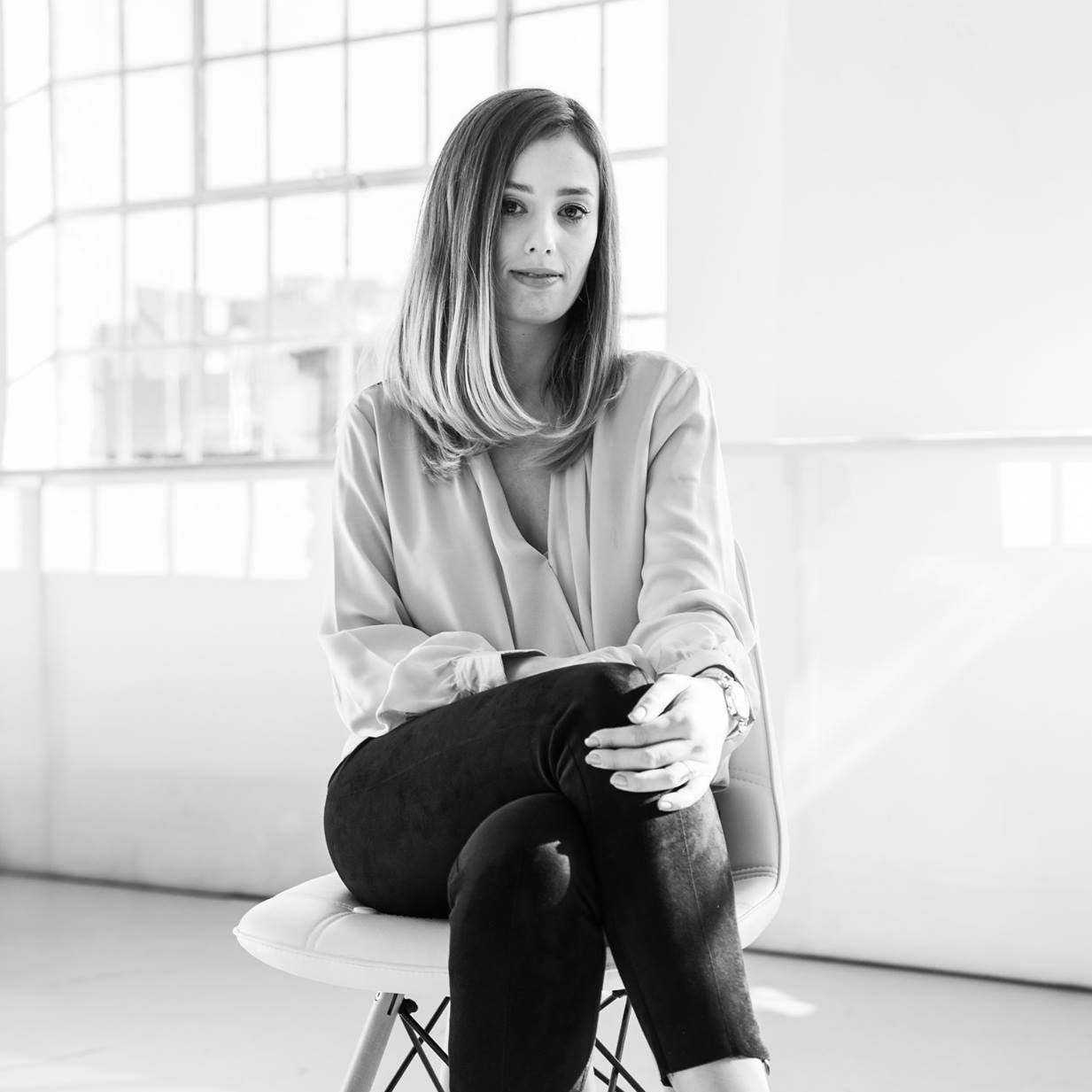
2. What do you love most about your work?
Definitely the creative part is my favorite and functionality comes right after. I like to imagine spaces, then accept tasks and challenges – every new project offers me this opportunity. In this job, you’ll never get bored. And the moment you realize that your ideas become real and are exploited by people who really enjoy your work, is in my opinion, a time of maximum satisfaction.
3. What are the aesthetic principles that guide you in your projects?
The people I create for represent my main inspiration. Then, passing through my filter, I seek to outline timeless spaces that meet both functionality and "long-lasting" design requirements. I am not following "trends". Instead, I like to use as many natural materials as possible, plus neutral colors, perhaps color touches that can be easily modified, besides the timeless design objects, which can even be transmitted from generation to generation.
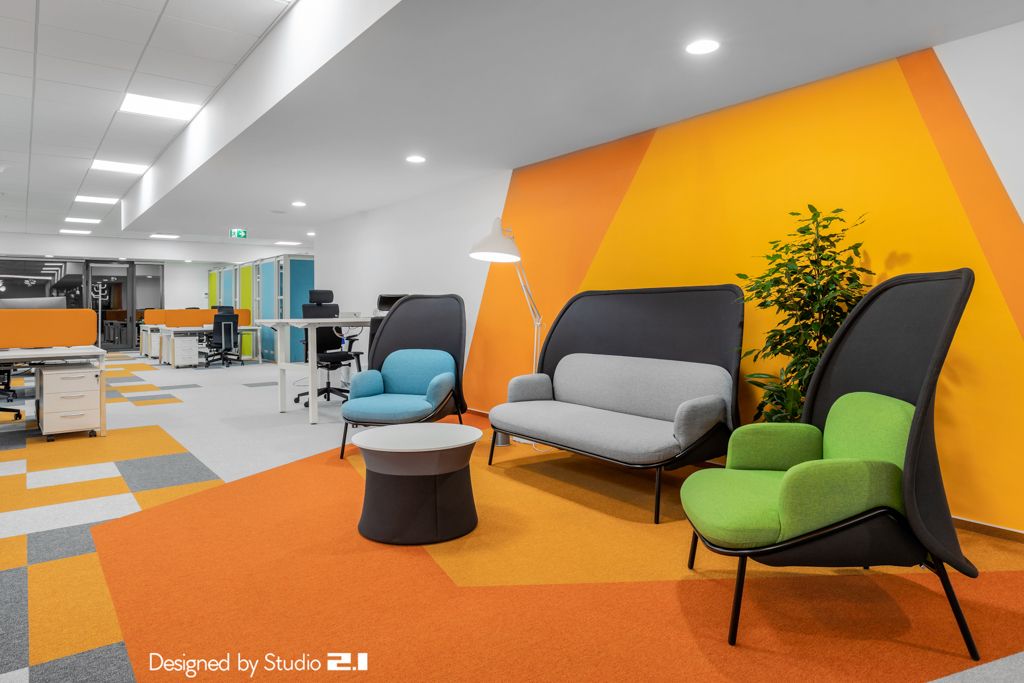
4. An architect job involves spending time either on site or in the office. Where do you spend most of your time and what is your typical day like?
I'd estimate a ratio of 80% office time and 20% on site. I’m familiar with the beginning of an ordinary day for me, but I'm not sure how it will end. I have a private joke with Radu, my life and business partner, about the fact that every day is different, the eternal unfolding of events, new projects, unpredictable circumstances on site, however at the end of the day, we enjoy this dynamic of life and we cannot possibly imagine doing something else.
5. What about the biggest challenge so far on the Romanian market, in terms of design?
The first one that comes to my mind, I don't know if it's even the biggest, is maybe the fact that Romanian customers are more traditionalist, let me put it this way. Customers are sometimes afraid of design proposals that might be atypical or too daring.
6. What is the significance of beauty and art in our lives?
I think that without beauty or art, our life would simply be dull. Personally, I believe that well-being, happiness, optimism, have deep roots in these visual forms.
7. What is your definition of a well-being design? What about your clients?
A feel-good space is, in my opinion, a bright, neat and functional place, balanced in terms of colors, with simple, yet fine designed shapes, avoiding excessive objects in sight, ideal and directly connected with nature. Our customers also appreciate our perspective on spaces and most of them feel the need for customization, offering us objects or corners to be integrated into the designed spaces.
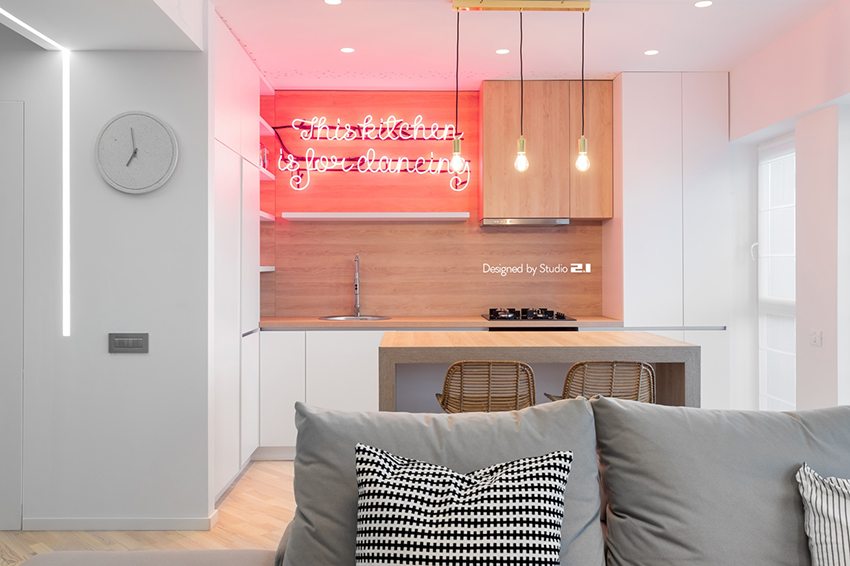
8. What is your favorite design from your portfolio?
It's pretty hard to choose a favorite, because they all have my signature and I feel attached to each and every one. However, if I still had to choose one, it would the one I feel most connected to and somehow, I developed very easily a feeling of empathy towards my customers. This is "Dancing Home", a two-story duplex, with a not that big, yet a spectacular space. I admit that I like to work with spaces with potential for challenged, to be able to search smart solutions for integrating all the needed functions.
9. What were the customer's requirements? What the issues of this project?
The main requirement was to design a space that would represent my client 100%. An elegant space, yet sophisticated and contemporary. The problems I’ve faced were more technical in terms of execution, due to this daily two-story area, that required me to work "at height", for a considerable part of the time assigned to this project.
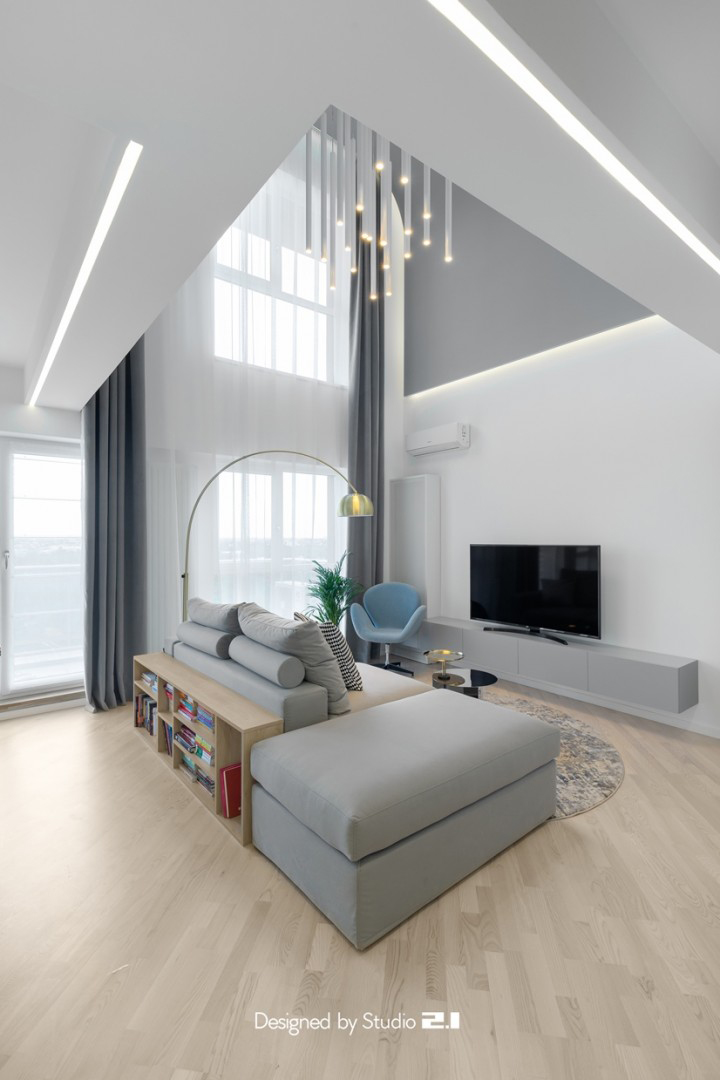
10. What about the SOLARWINDS OFFICES project? What inspired you to create such a space?
The SOLARWINDS project was very interesting for us, especially because we were able to express our creativity on many levels. The main source of inspiration came from the branding trend imposed by the company – this is where we assumed the color range. On the other hand, it was about the business domain, software and IT respectively – hence the various messages integrated in the design. The kitchen plus the recreation & game room had the best offer in terms of design and besides I had total design freedom.
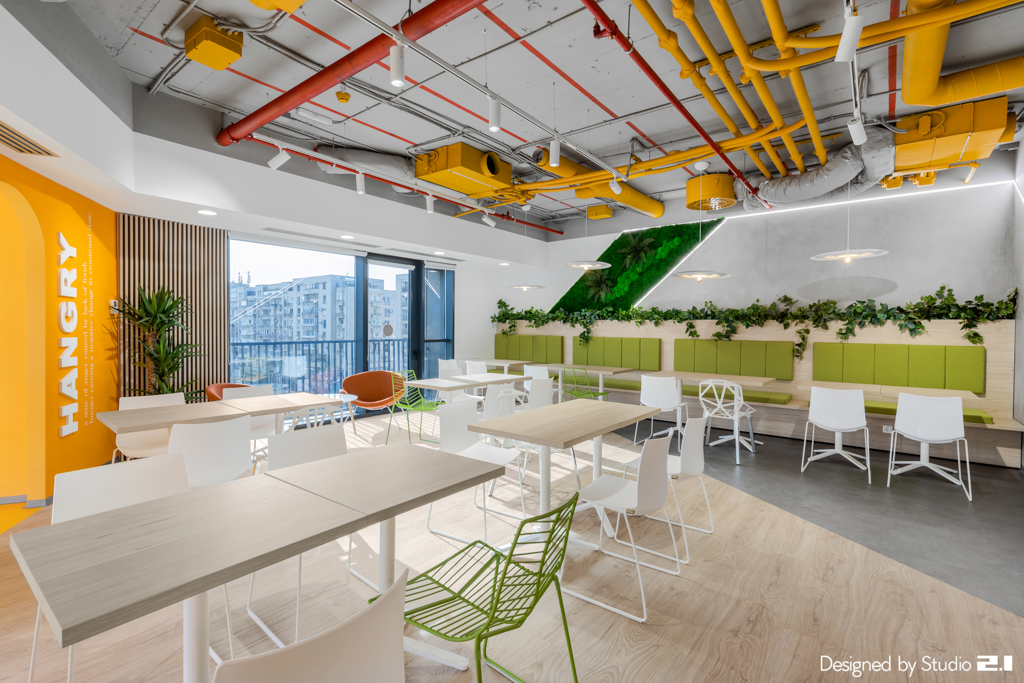
11. If you were to name the architect or designer that inspired you the most, who would be and why?
It's difficult to choose only one architect/designer as a source of inspiration – like any artist, I find inspiration in different places and times, based on the current mood. At the moment I am very fascinated by the works of architect Alexis Dornier, who designs and decorates houses, vacation homes (and not only) in Bali, where the weather helps a lot, hence the spaces made with local natural materials, friendly and directly connected with nature.
For the moment there are no comments from our users.
Write a comment or a review!