Bobotis+Bobotis Architects Signature Projects: One Floreasca City
Published: Interviews // Published 23.06.2023
Bobotis+Bobotis Architects is an Athens-based design studio founded by Theofanis and Lukas Bobotis with a portfolio that includes both public and private projects, in Greece and throughout Europe, from residential to commercial and cultural projects.
Bobotis+Bobotis Architects designs versatile buildings that match the need to change and evolve with environmental factors and human relationships, and office-signed projects that include innovative technologies imagined for shaping a contemporary architectural feeling. "My main source of inspiration is a combination of sounds and nature, through their properties, colors, and forms which are structurally perfect, stylistically very elegant and most importantly every single composing element has a very specific function," Lukas Bobotis said in an interview with PIATRAONLINE.
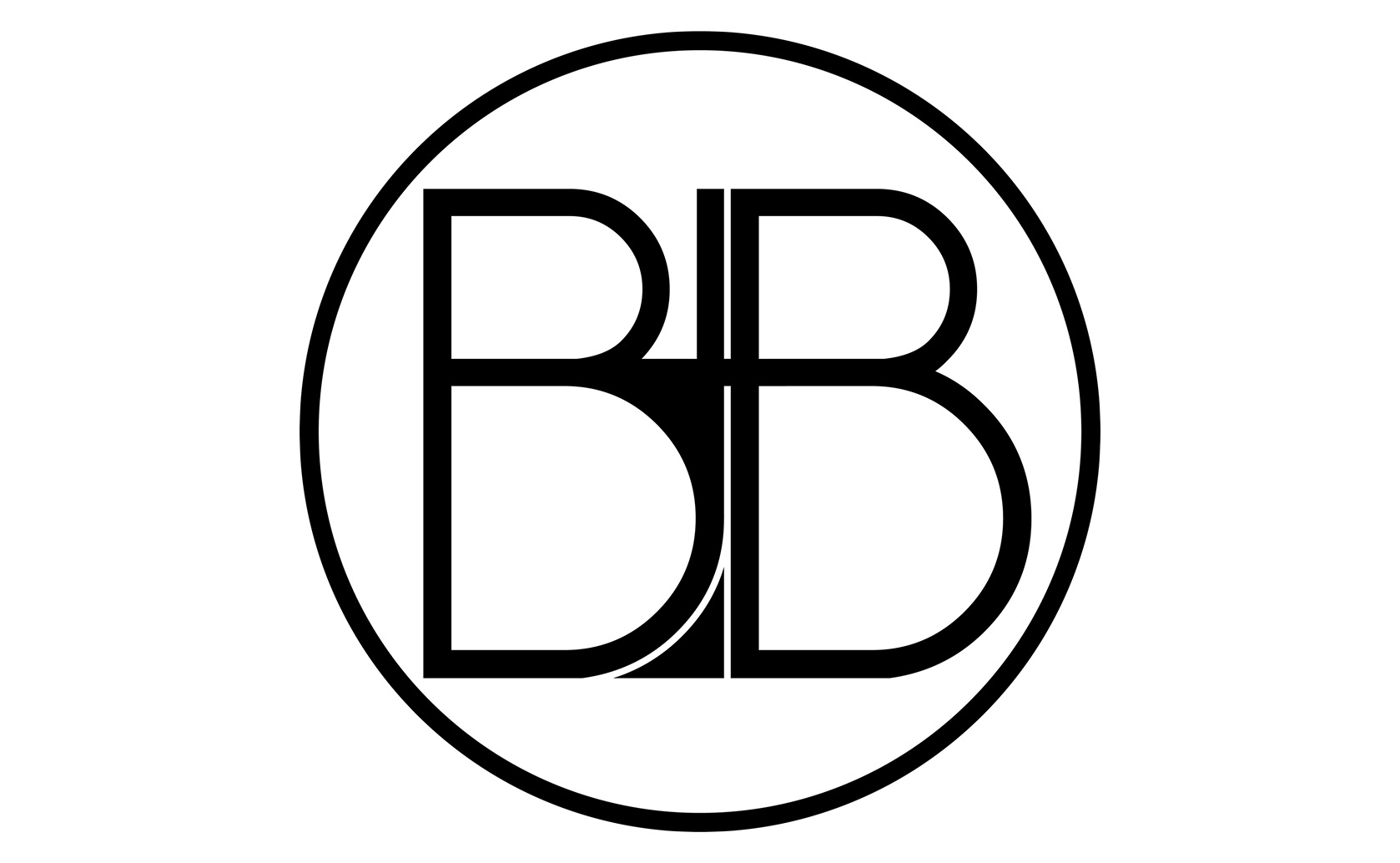
Bobotis+Bobotis Architects provides design services, with remarkable works, such as the interior renovation of Athens International Airport, two archaeological museums completed in Patras and Crete, and many other special projects. Besides public spaces, the Bobotis+Bobotis office also works on office buildings, bank offices, sports facilities, yachts, residential projects, and many others.
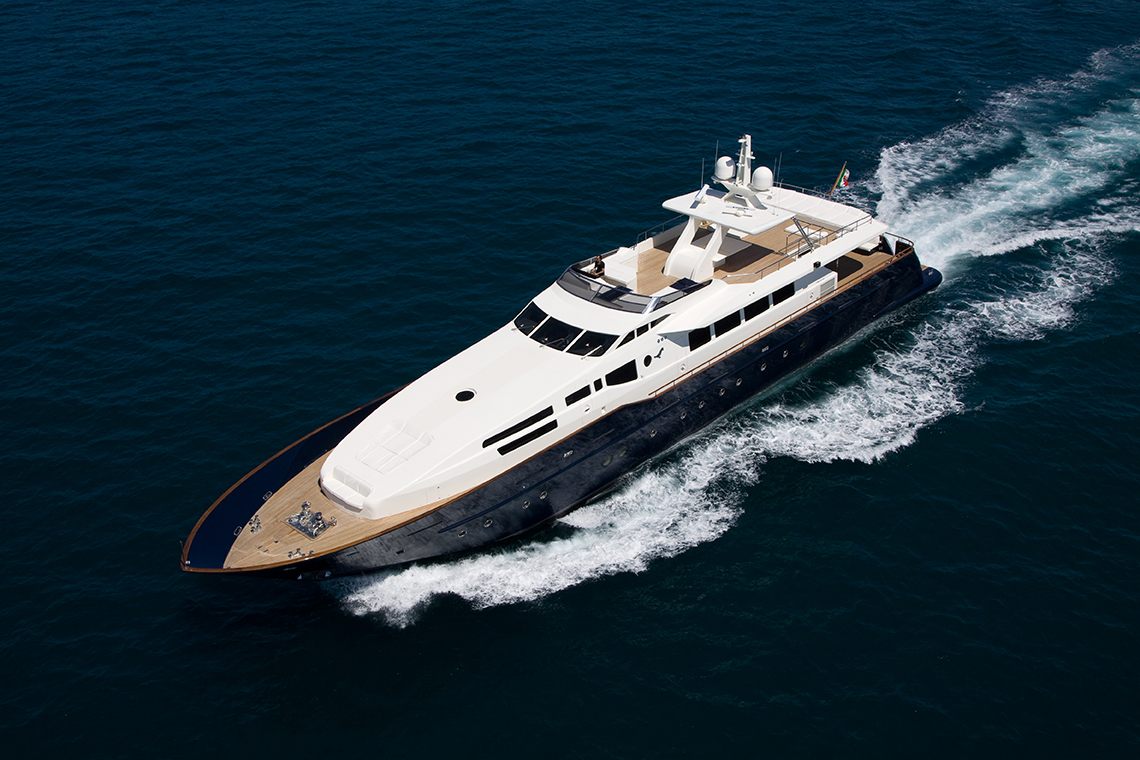
In terms of designing yachts, Lukas Bobotis says that "The beginning in yacht design was a result of great trust between our office and a client who insisted to have a yacht designed by us, even though we had no experience in yachts. We like new challenges, and this was one of them. Designing a yacht is like designing a building with no stable orientation, built in an environment of continuous earthquakes. Due to the limited space, taking advantage of every single millimeter available to be transformed into used space is also crucial. Seeing a project that you have designed floating away, is a great feeling."
An architect job translates into a lot of time spent in front of drawing boards or on-site, learning from achievements, but especially from failures, as Lukas points out: " Throughout my professional life, I keep evolving as an Architect, learning from successes and even from mistakes. One of the beauties of this profession is the constant evolution of possibilities, materials, and technologies. So, keeping up to date and combining correctly these evolutions along with inspiration is partly what makes a great project. Being an Architect doesn’t always mean that you get to sit behind a “drawing board” all day. My days are split between in and out of my office, doing everything that an Architect’s office might need. From design and administration to meetings, site visits, etc."
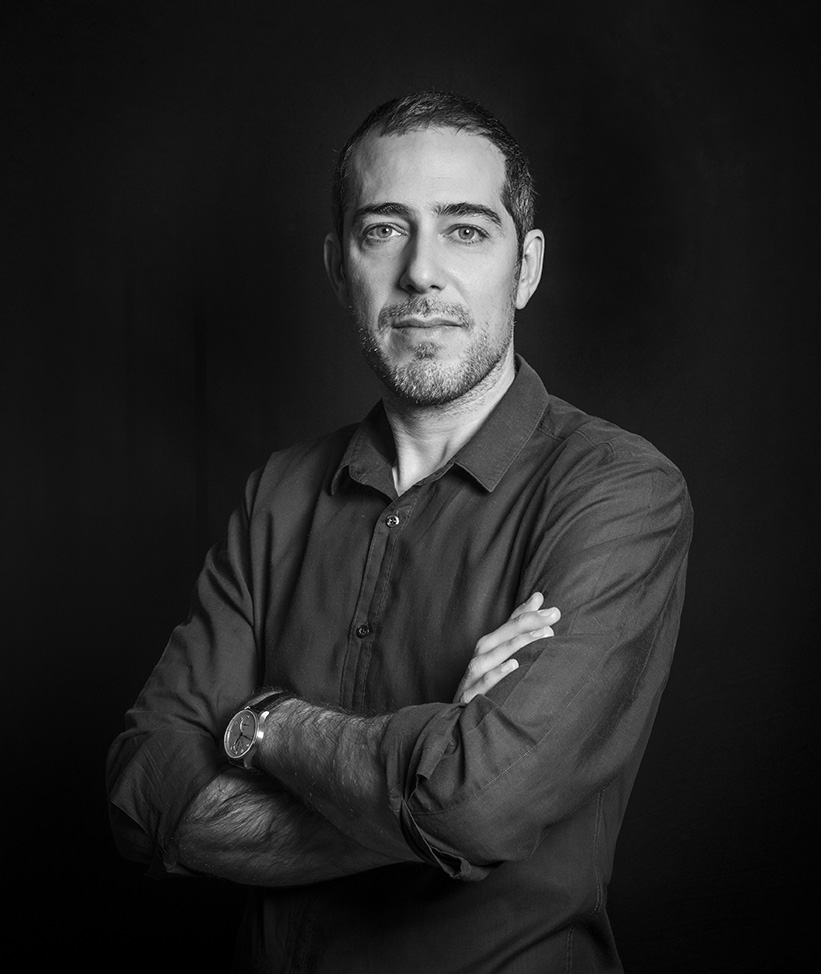
Bobotis+Bobotis Architects collaborates with One United Properties, a leading developer of residential and mixed real estate in Bucharest, for completing some amazing projects, including One Floreasca City and One Peninsula. "On the list of great collaborations, One United Properties is definitely one of them, which translates to great communication with optimum results. To make a great project, there must be great trust between the designer and the client, and we are grateful that One United Properties trust our design proposals which is also because they have the ability to vision the future. A great example is the One Floreasca City project, which is now almost complete and is already becoming a landmark group of buildings in Bucharest, with international recognition even before completion. "
One Floreasca City is a large architectural project (in collaboration with X Architecture & Engineering) located at the crossroads of Calea Floreasca and Mircea Eliade Avenue. Because of the considerable size available, the real estate project develops in harmony with the environment, if we consider its 30% green area. The project includes 3 residential towers, two with 15 floors and one with 20 floors, plus the office building with 16 floors and 24,000 sqm lease area.
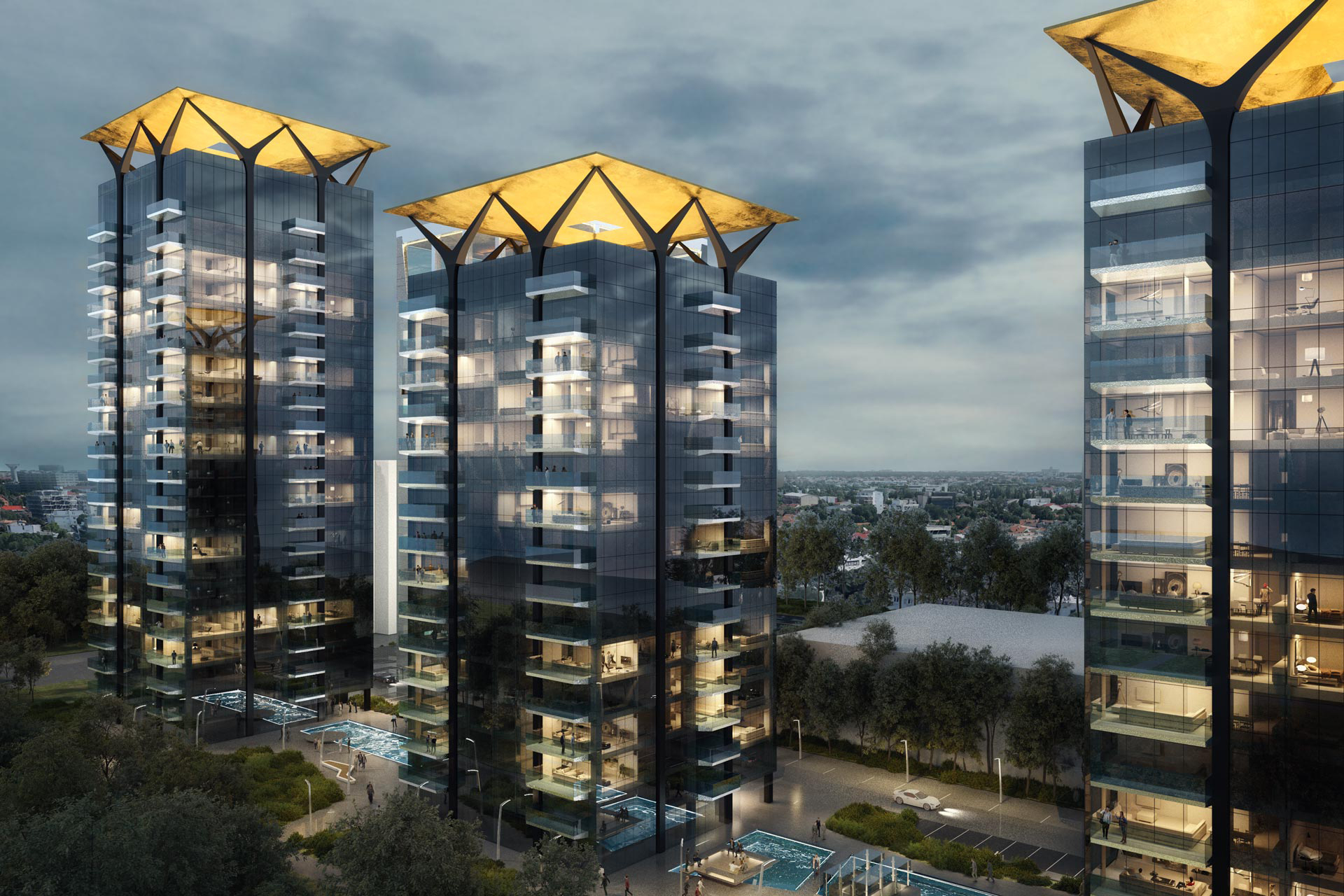
The office building will have a unique certification for the Romanian market: Leed Platinum 4V (Leadership in Energy and Environmental Design), the highest and most demanding international sustainability certification currently available, developed by the U.S. Green Building Council (USGBC).
The most significant details of this complex are the tower domes, made up of a very durable metal structure, able to support photovoltaic panels.
And speaking of the structure, One Floreasca City has about 100,000 sqm built area, of which 40,000 sqm are basement (with 1,200 parking spaces) and 60,000 sqm in the rest of the project.
As for the façade of the building, it was made from double glass curtain walls, with foil between the layers of glass for efficient use of natural light, while preventing the energy transfer to the outside. The winter comfort is provided by underfloor heating and VFC units for the penthouses. The bathroom will have the only radiator in the apartment. In terms of cooling, interior ventilation units are used for each apartment. The benefit of this system is the fact that it is concealed, thus not influencing the overall design.
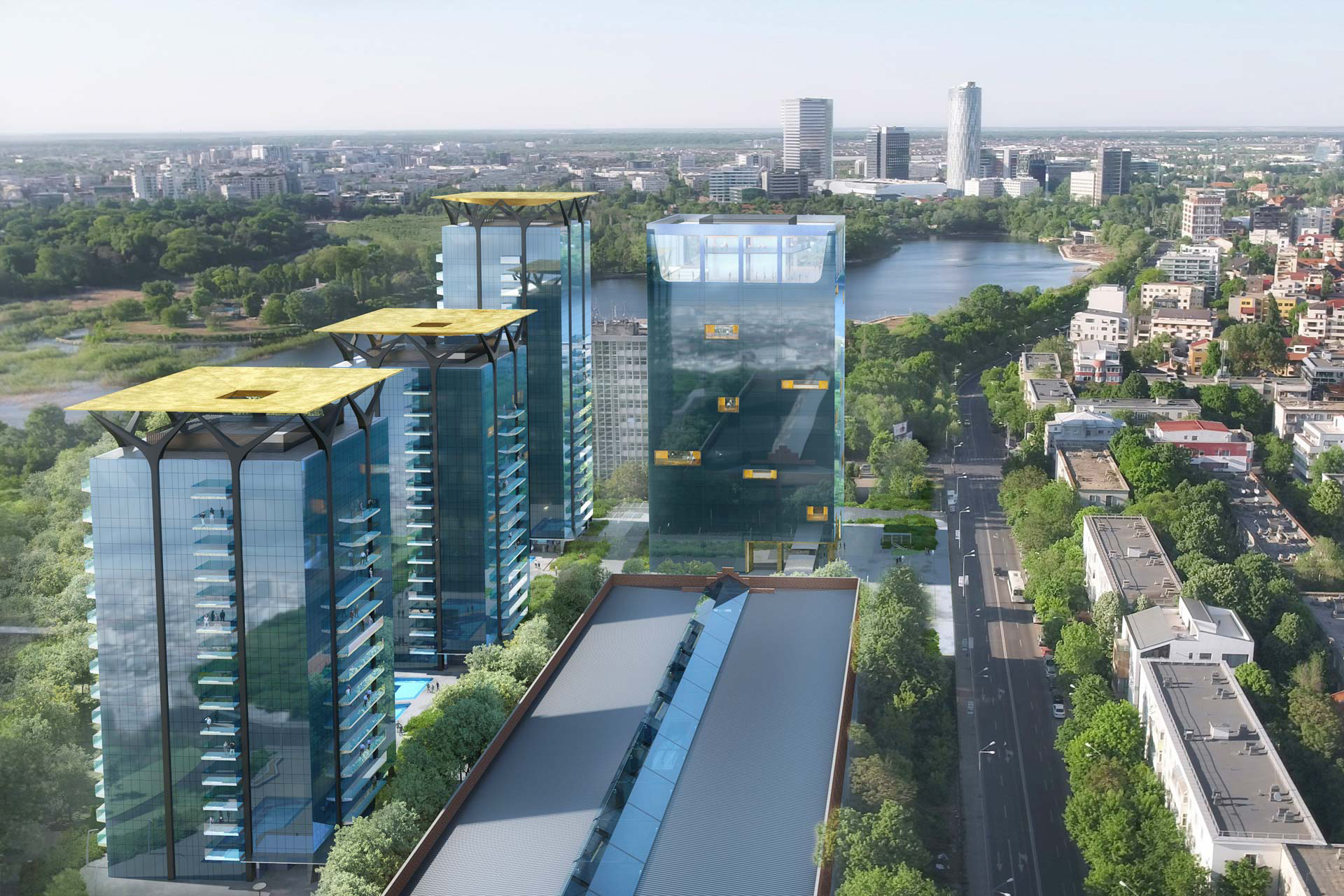
Despite the social problems generated by COVID-19, One Floreasca City continues with the works adapted to the safety measures. "This pandemic has shown and has made understood to a great number of the earths’ population of how fragile the world is together with us human beings. Partly, the impact of the global lockdown on the world has benefited the earth itself. We have seen images of clean canals in Venice, wild animals thought extinct emerging in cities, worldwide clear blue skies. The earth for once was treated as it deserves. Our office has always been sensitive about protecting the earth by working with specific rules, by the way we design, by specifying sustainable materials for our projects and much more. But there is always more than someone can do. As a result, I’m positive that we will evolve even more in this aspect and will continue to do our best to build a better future for this fragile ecosystem", according to Lukas Bobotis, founder and architect at the Bobotis+Bobotis Architects.
Bobotis+Bobotis Architects is always working with sustainable materials, just like One Floreasca City project, located in Bucharest's northern. Sustainability is defined by durability, yet without harming the environment, depleting available resources, and without destroying the environment. In other words, without compromising the options for meeting the needs of future generations, according to the best practices of Bobotis+Bobotis Architects and One United Properties.
For the moment there are no comments from our users.
Write a comment or a review!